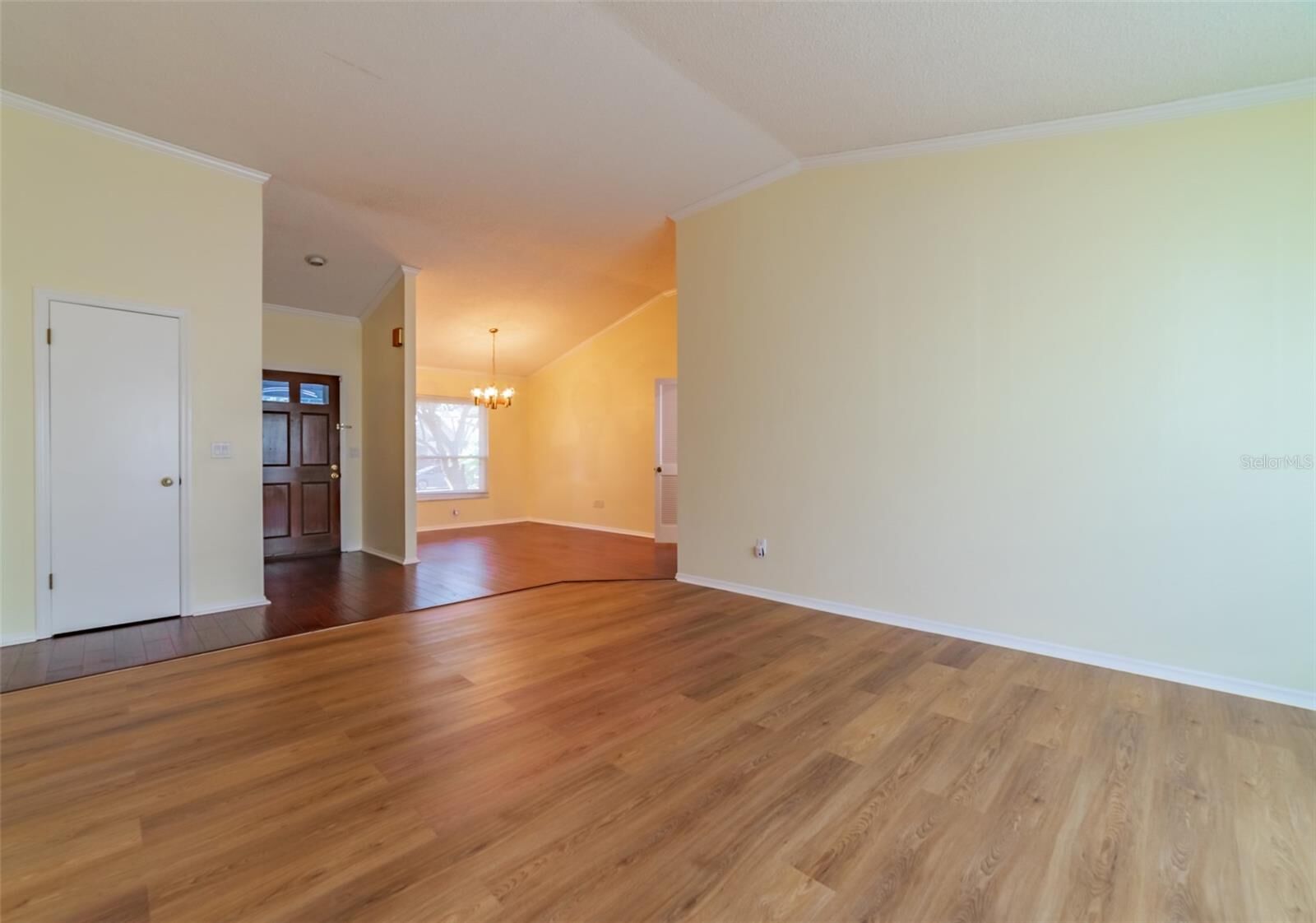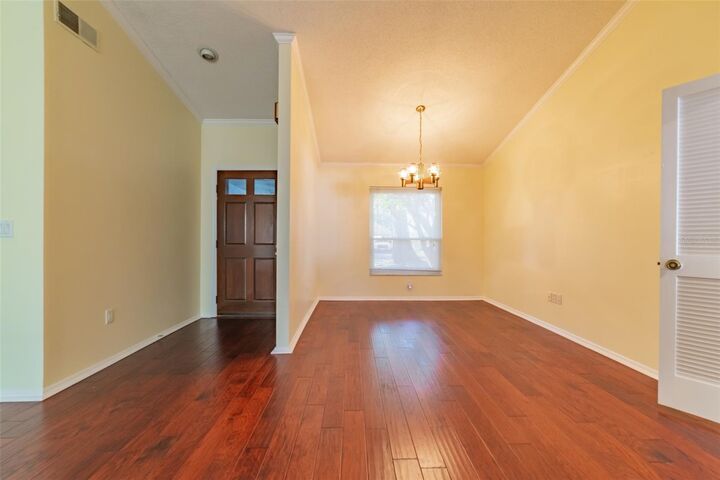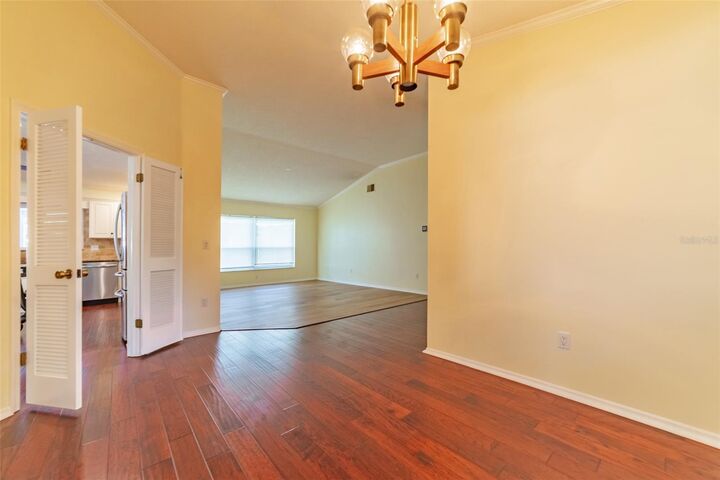


Listing Courtesy of:  STELLAR / Century 21 Circle / Jennifer Lindner / CENTURY 21 Circle / Daniel "Dan" Van Hoose - Contact: 813-973-2133
STELLAR / Century 21 Circle / Jennifer Lindner / CENTURY 21 Circle / Daniel "Dan" Van Hoose - Contact: 813-973-2133
 STELLAR / Century 21 Circle / Jennifer Lindner / CENTURY 21 Circle / Daniel "Dan" Van Hoose - Contact: 813-973-2133
STELLAR / Century 21 Circle / Jennifer Lindner / CENTURY 21 Circle / Daniel "Dan" Van Hoose - Contact: 813-973-2133 9430 Pebble Glen Avenue Tampa, FL 33647
Active (109 Days)
$425,000 (USD)
MLS #:
TB8443469
TB8443469
Taxes
$2,481(2024)
$2,481(2024)
Lot Size
7,150 SQFT
7,150 SQFT
Type
Single-Family Home
Single-Family Home
Year Built
1987
1987
Style
Contemporary
Contemporary
County
Hillsborough County
Hillsborough County
Listed By
Jennifer Lindner, Century 21 Circle, Contact: 813-973-2133
Daniel "Dan" Van Hoose, CENTURY 21 Circle
Daniel "Dan" Van Hoose, CENTURY 21 Circle
Source
STELLAR
Last checked Feb 19 2026 at 11:22 AM EST
STELLAR
Last checked Feb 19 2026 at 11:22 AM EST
Bathroom Details
- Full Bathrooms: 2
Interior Features
- Formal Dining Room Separate
- Split Bedroom
- Kitchen/Family Room Combo
- Formal Living Room Separate
- Family Room
- Crown Molding
- Walk-In Closet(s)
- Appliances: Dishwasher
- Appliances: Electric Water Heater
- Appliances: Refrigerator
- Appliances: Washer
- Ceiling Fans(s)
- Appliances: Disposal
- Appliances: Microwave
- Appliances: Range
- Appliances: Dryer
- High Ceilings
Subdivision
- Pebble Creek Village Unit 5
Lot Information
- Sidewalk
- In County
- Unincorporated
- Paved
- Landscaped
Property Features
- Fireplace: Family Room
- Fireplace: Wood Burning
- Foundation: Slab
Heating and Cooling
- Central
- Electric
- Central Air
Pool Information
- Screen Enclosure
- In Ground
- Gunite
Homeowners Association Information
- Dues: $630/Annually
Flooring
- Wood
- Tile
Exterior Features
- Block
- Stucco
- Concrete
- Roof: Shingle
Utility Information
- Utilities: Cable Available, Public, Water Source: Public, Bb/Hs Internet Available
- Sewer: Public Sewer
School Information
- Elementary School: Turner Elem-Hb
- Middle School: Bartels Middle
- High School: Wharton-Hb
Garage
- 18X19
Parking
- Garage Door Opener
- Driveway
Living Area
- 1,872 sqft
Additional Information: Wesley Chapel | 813-973-2133
Location
Estimated Monthly Mortgage Payment
*Based on Fixed Interest Rate withe a 30 year term, principal and interest only
Listing price
Down payment
%
Interest rate
%Mortgage calculator estimates are provided by C21 Circle and are intended for information use only. Your payments may be higher or lower and all loans are subject to credit approval.
Disclaimer: Listings Courtesy of “My Florida Regional MLS DBA Stellar MLS © 2026. IDX information is provided exclusively for consumers personal, non-commercial use and may not be used for any other purpose other than to identify properties consumers may be interested in purchasing. All information provided is deemed reliable but is not guaranteed and should be independently verified. Last Updated: 2/19/26 03:22





Description